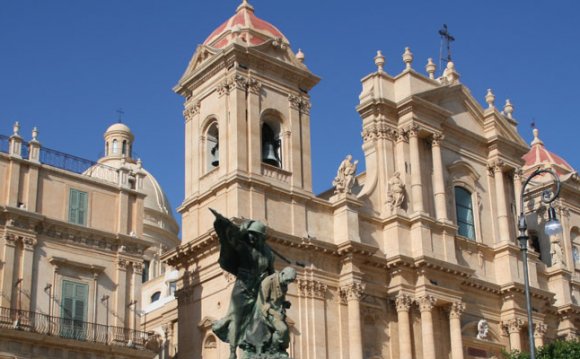
|
A characteristic example of Italian Baroque design by Borromini is the little church of S. Carlo alle Quattro Fontane. Significantly, the plan of this tiny church is built up of oval forms. The centrally planned church, either circular or Greek cross, was used by early and High Renaissance architects to express their ideal of perfect lucidity and order. The oval, producing a precisely opposite effect, that of confusion and uncertainty, and above all, of movement, was in the same way a favourite motive with Baroque architects. The effect of the interior is one of complete plastic unity; the building might have been carved out of one block of stone, for there is no sense of its having been constructed out of separate elements. The same applies to the facade, built up of an elaborate and subtle combination of convex and concave forms, which again have no constructive purpose. Many of Borromini's ideas were adopted by Guarini, with the addition of a mathematical and technical factor which was of great importance in itself - but even more because of its influence on Baroque architects outside Italy, especially in Germany. French Baroque Architecture Personal variations apart, Italian Baroque could be said to correspond almost completely to the norms described. The same cannot be said of France, which nevertheless produced during the Baroque period a succession of excellent architects, even more numerous than in Italy: Salomon de Brosse, Francois Mansart (1598-1666), (1612-70), Jacques Lemercier, and, greatest of them all, (1646-1708). But in France personality was less significant in its effects then the 'school' to which architects could be said to belong. The attempt of the French court to introduce Italian Baroque into France, by summoning Bernini in 1665 to Paris and commissioning him to design the reconstruction of the royal palace - the Louvre - was doomed from the outset. As a critic rightly observed, there was in question a radical difference of temperament. To the French, Italian exuberance verged on the indecorous, if not wilfulness and bad taste. Rather than as artists, French architects considered themselves professional men, dedicated to the service and the glorification of their king. At the court of the Roi Soleil a Baroque style was developed which was more restrained than the Italian: ground-plans were less complex, and facades more severe, with greater respect for the details and proportions of the traditional architectural orders, and violent effects and flagrant caprices were eschewed. The textbook example and greatest achievement of French Baroque was the, the royal palace built for Louis XIV outside Paris: a huge U-shaped mass with two long wings, disturbed hardly at all by the small, low arcades on the main facade facing the gardens. For interior design during the Baroque era, see: French Decorative Art. For furnishings, see: French Furniture (1640-1792). For artists and craftsmen, see: French Designers. It was not in architecture, however, that the great glory of French Baroque was to be found, but in the art of landscape gardening. Until the era of the Baroque, gardens had been of the 'Italian' type, small parks with plants and flower-beds laid out in geometrical schemes. Andre Le Notre, the brilliant landscape architect who created the new, perspective, form of garden, supplanted these by the 'French' garden, of which the park at Versailles was to become both prototype and masterpiece. In the centre stood the palace; on one side was the approach drive, the gates, the wide gravelled area for carriages; and on the other were lawns and parterres, or flower-beds in geometrical shapes, fountains, canals and broad expanses of water, and, beyond all this, the dark line of woods pierced by long, wide, straight avenues which were linked by circular clearings. The imposing and austere architecture created in France, with its balance between Baroque tendencies and classical traditions, was gradually to become the cultural model for progressive Europe. When Sir Christopher Wren, in the second half of the seventeenth century, decided he should bring his own ideas up to date, it was not to Italy that he went, as had been the custom until then, but to Paris. The Baroque architecture of Belgium and the Netherlands likewise bears the mark of French inspiration. German Baroque Architecture Closer to the Italian model was German Baroque art, in Austria and Germany. This was the case, however, only in a restricted sense. Baroque influence came relatively late to the German states, which in the first half of the seventeenth century had been devastated by the Thirty Years' War. Once acclimatized, however, it underwent a remarkable growth both in quantity and quality. The great architects of the period practised at a relatively late time, at the end of the seventeenth and the beginning of the eighteenth centuries; they were, however, numerous, exceptionally accomplished, and blessed with enthusiastic patronage from the several royal, ducal, and episcopal courts of Germany. All visited Rome, and were trained in the Italian tradition: Johann Bernhard Fischer von Erlach, Johann Lukas von Hildebrandt and his more gifted pupil Johann Balthasar Neumann; to these must be added Matthaus Poppelmann, and Francis de Cuvillies - a Frenchman, but whose activity was almost entirely confined to Germany. One must remember that the Baroque style in architecture - as in Baroque sculpture - was one of propaganda: in palaces, it impressed on the onlooker the importance of the absolute monarch; in churches, it was at the service of 'the Counter-Reformation, notably in Catholic and absolutist countries. It was therefore in the Catholic states of South Germany, such as Bavaria and Austria, where the most magnificent Baroque architecture is to be found - as magnificent as anything in Italy. The greatest of the South German Baroque architects was (1687-1753) who produced a miracle of palace architecture in the Wurzburg Residenz; this went hand in hand with the building of monasteries and churches; for bishops and abbots, no less than princes, pretended to wordly importance. Neumann found himself confronted, in the case of the ingeniously-designed wing of the Banz monastery at Bruhl, by the necessity of inserting a well-staircase loin in a building erected by Schlaun in 1725-28. Here we see at its highest his unique ability for producing an effect of unlimited space by optical illusion, the inclusion of picturesque vistas, and by tricks of lighting. In the well-staircase and the banqueting halls of Schloss Bruchsal he produced what is, in consistency, design, magnificence, and lighting, one of the greatest masterpieces of German architecture. In church architecture his most impressive creation was the Vierzehnheiligen (the Fourteen Saints) near Bamberg. On entering the building one is overwhelmed by a flood of light. Everything is moving; the interior seems to be enclosed by circling, undulating forms: even in the ground plan it appears to be completely disintegrated. Even when no special circumstances are operative, as in the church of the Fourteen Saints, we see that the customary ground-plan of a Baroque church has almost completely... |
RELATED VIDEO
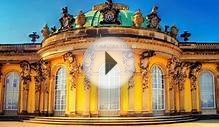
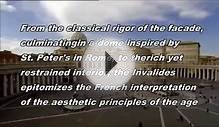
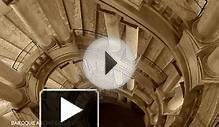

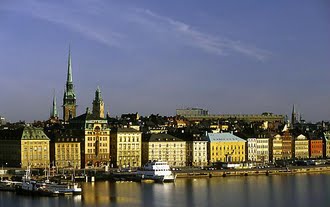 Gamla stan (The Old Town), until 1980 officially Staden mellan broarna (The Town between the Bridges), is the old town of Stockholm, Sweden. Gamla stan consists primarily of the island Stadsholmen. The surrounding islets Riddarholmen, Helgeandsholmen, and Strömsborg...
Gamla stan (The Old Town), until 1980 officially Staden mellan broarna (The Town between the Bridges), is the old town of Stockholm, Sweden. Gamla stan consists primarily of the island Stadsholmen. The surrounding islets Riddarholmen, Helgeandsholmen, and Strömsborg...








